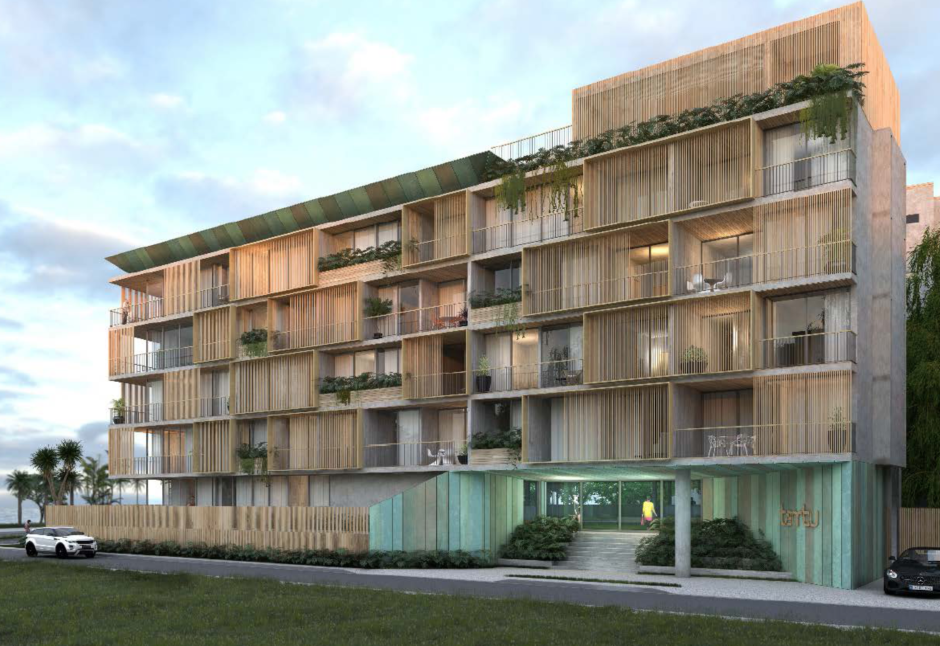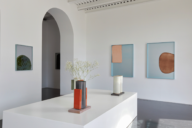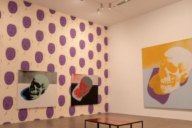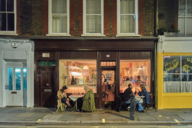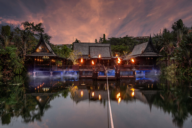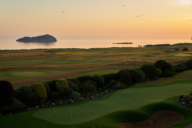BAMBOO EDIFICE INTEGRATED TO SAO PAULO COASTLINE LANDSCAPE
Global office Perkins+Will, used the natural material create modern, nature-connected residential building
The Biophilia concept shows our inborn connection with nature and its impacts on our physical and mental health. Based in this idea, Biophilic Design incorporates natural elements into constructions in order to reinstate contact between man and nature as a tool for well-being.
Perkins+Will used these principles to conceptualize Bambu Atmosfera, a residencial edifice in Praia Grande Ubatuba, privileged beach area in São Paulo’s coastline. The project’s main feature is the predominant presence of the bamboo, which integrates the building to its surroundings, representing the possibility of a harmonic, respectful coexistence between nature and constructions.
Clad in vertical bamboo poles, the façade can be redesigned by the movement of articulated brise-soleil panels, forming a dynamic, living element and enabling each apartment’s user to control lighting and ventilation.
Bamboo was the project’s main inspiration due to its flexibility and low environmental impact in construction. “Bamboo is a good constructive alternative since it adapts to the most diverse applications and shapes”, explains Fernando Afonso, project architect in Perkins+Will’s São Paulo office. A natural and low cost material, the plant grows intensively locally, reducing the use of natural resources and impacts in its transportation and management, diminishing the construction’s carbon footprint.
Located in na over 19.000 square-foot área, Bambu Atmosfera offers constant contact with nature inside and out of the edifice. “We developed an “U” floorplan, enabling the creation of a central, generous and symbolic square, composed by native species from the Atlantic Forest to integrate internal and external spaces”, says Douglas Tolaine, Perkins+Will’s Design Principal; The layout also allows every apartment to have an ocean view.
Bambu Atmosfera offers five apartment and private area typologies from 62 to 110m². Connections in the blueprint also allow the union of two or more units. Each floor has 11 units, with more generous apartments strategically placed in the building’s corners. The last floor holds three penthouses with private terraces and gardens. Located in the ground floor are the Garden units: private areas with gardens facing the sea.
In addition to the connection with nature, Bambu also provides living and recreation spaces, encouraging interaction between residents and visitors. A well-lit, green square welcomes the users and directs them to the condominium’s social and service spaces such as fitness area, game room, lounge, library and laundry room. The internal project’s main feature is the pool, located in the last floor, up to 65 feet in high, with a spectacular view from the ocean. The pool is clad in green colored finish to integrate itself to the natural surroundings.
Circulation áreas propose a pleasant, surprising experience to the residents and visitors with overhanging structured walkways and the union of bamboo to contemporary materials such as glass and metal. Vertical circulation also follow this purpose, with elevators clad in bamboo panels and mirrors, connecting to the natural ambience of the central square.
“We had creative freedom to design a well-being, high-quality life ambience with flexibility and convenience. The final result was an edification with raised ground floor, four and a half pavements and 51 apartments, all according to the local legislation”, celebrates Fernando Vidal, Perkins+Will’s Managing Director.

