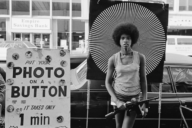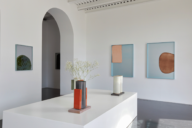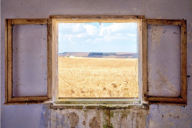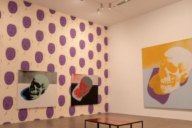MORAG MYERSCOUGH CREATES A PERMANENT BIOPHILIC CENTREPIECE
‘Atoll’, a fearless, colourful, permanent, 7.5m high structural intervention by artist // designer Morag Myerscough forms the striking centrepiece to a new public space within the recently-refurbished 1 Finsbury Avenue Square (1FA) by AHMM Architects for British Land at Broadgate in central London.
Atoll is envisaged as a beacon to encourage the public to use the new route, from Wilson Street, through the building into Finsbury Avenue Square, connecting Broadgate into the wider neighbourhood, making a formerly corporate space accessible to all. “You used to have to walk around the outside of this building, now it has been made public,” Myerscough commented. Atoll will eventually be joined by a variety of ground-floor eateries and other commercial outlets to create further public activity within the space. The semi-open nature of the interior also means that workers on the mezzanine levels can look down at the verdant planting.
Myerscough’s basis for Atoll is a mash- up of her own connections from living in London all her life and the biophilia hypothesis – the idea that humans have an innate tendency to seek connections with nature. Myerscough’s many public projects have drawn inspiration from how colour and nature help to improve wellbeing. “My fascination with how the Victorians made public parks (as a child I lived very close to Finsbury Park) for city workers to get fresh air at weekends has inspired me to bring the park to the workplace at 1FA,” Myerscough explains.
The lower level is occupied by a café whilst the upper level of the Atoll incorporates the outline of three London terraced houses, surrounded by dense planting and completed with six neon suns signifying joy and energy. The houses make reference to the area’s residential history, introducing a sense of intimacy and domesticity to the space.
The installation continues to spread through the whole of the atrium with large-scale patterned hand-painted walls. An expansive seating area with hand-made and hand-painted seating with overstuffed velvet cushions, tables, benches and planters, designed and made by Luke Morgan and Myerscough at their local Hoxton studio. A rear translucent screen is covered in plants held within a bespoke metal planting grid designed and fabricated by Morgan.
At the public entry lobbies on the eastern and western sides of the building, Myerscough has incorporated Tri-wall advertising boards, animating three patterns. The concept, which was also successfully executed by Myerscough in her scheme for the Design Museum’s Designer Maker User permanent exhibition, provides a warm welcome to visitors.
The materiality of the permanent installation is as important as narrative, with bespoke ceramic tiles and FSC-rated marine ply. Morag spent months developing the tiling, mixing Victorian references with her own signature colours and 3-d/optical patterns. The vibrant patterns contrast with 1 Finsbury Avenue’s symmetricality, dark bronze anondized cladding and black-painted exposed interior structure.
Refurbishment of 1FA by architect AHMM for client British Land aims to shift the building’s emphasis from single tenancy to mixed-use retail, leisure and flexible co-working spaces. At the heart of the project was an ambition to re-establish a primary east-west public route through the building, helping to activate the ground floor while creating a new connection between Wilson Street and the Broadgate neighbourhood.
The building – now Grade II listed – was originally designed in the 1980s by Arup Associates and was the first to be completed on the Broadgate neighbourhood. Its refurbishment forms a key part of wider reinvention of the campus.
Location: 1 Finsbury Avenue Square (1FA), Broadgate, EC2M 2PF
City of London









